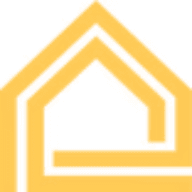Our Projects
Explore our portfolio of custom garages, garage suites, and laneway homes built across Calgary. Each project showcases our commitment to quality and craftsmanship.
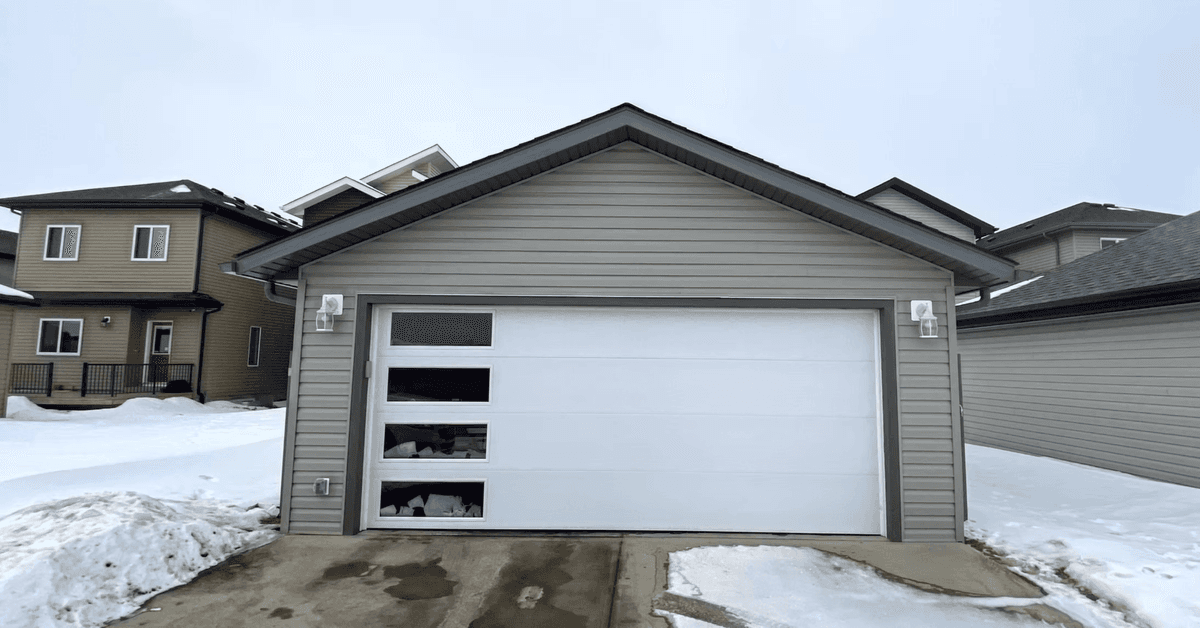
Modern Garage with Contemporary Window Design
Modern detached garage with contemporary white overhead door featuring horizontal window panels and clean architectural lines.
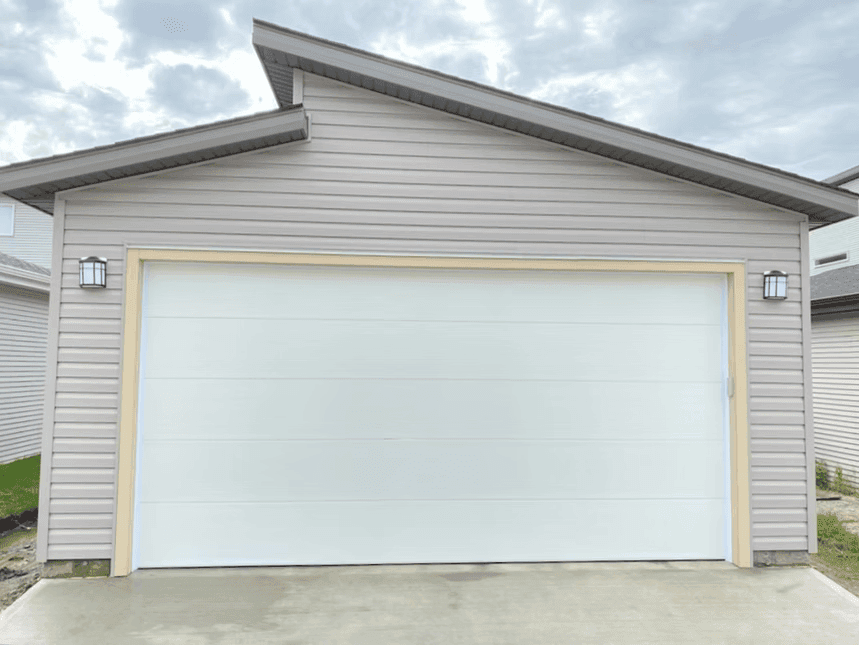
Double-Car Garage with Clean White Door
Spacious double-car garage with clean white overhead door, decorative exterior lighting, and neutral siding finish.
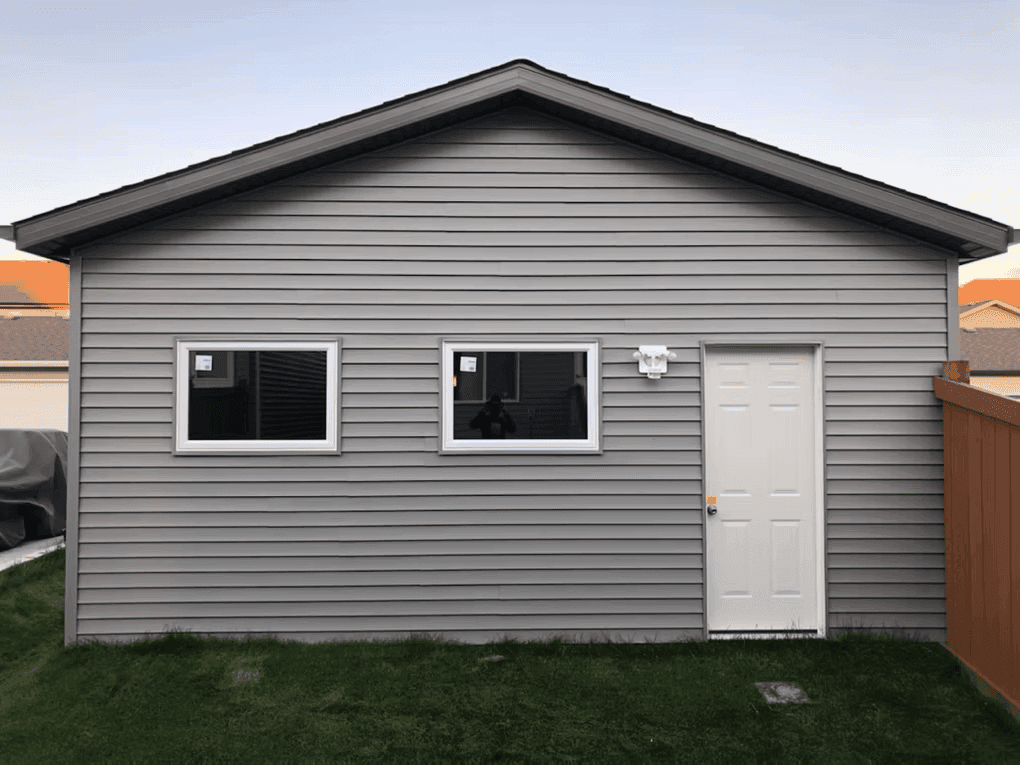
Detached Garage with Side Entry and Windows
Detached garage with side entry door, dual windows for natural light, and durable gray vinyl siding construction.
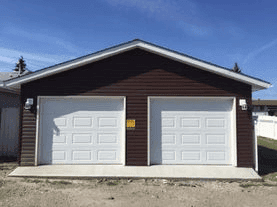
Double-Car Garage with Traditional Panel Doors
Double-car garage with traditional white panel doors, brown horizontal siding, and gable roof design.
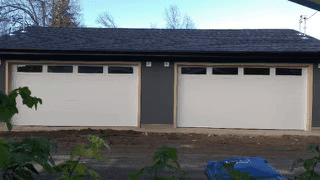
Double-Car Garage with Decorative Windows
Spacious double-car garage with decorative window panels, and natural wood siding finish.

Single-Car Garage with Side Entry and Large Window
Single-car garage with side entry door, large window for natural light, and gray vinyl siding with white trim accents.
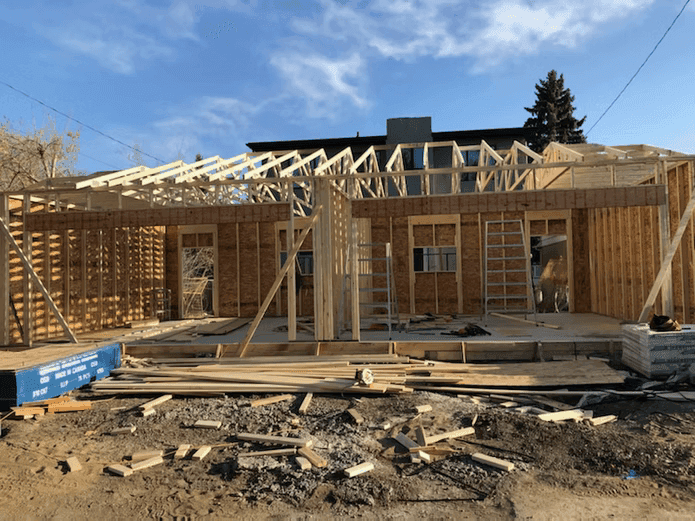
Garage Construction with Exposed Framing and Trusses
Garage construction in progress with exposed wood framing, truss roof system, and concrete foundation preparation.
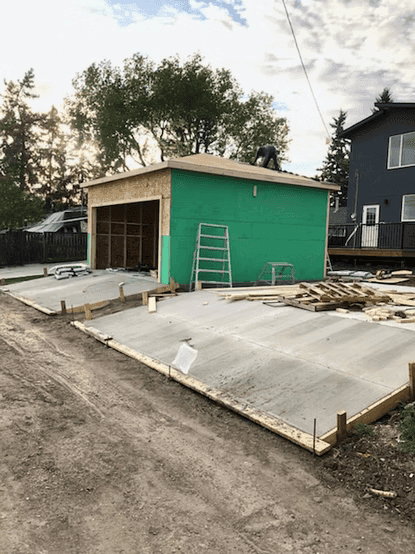
Garage Construction with Concrete Foundation
Garage construction with poured concrete foundation, green exterior sheathing, and framing half complete.
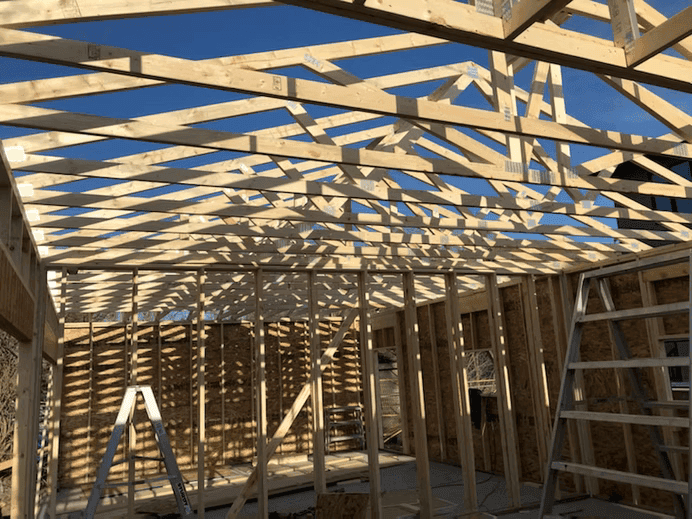
Garage Framing with Engineered Roof Trusses
Garage framing construction showing engineered roof trusses, wall studs, and structural lumber framework ready for sheathing.
Ready to Start Your Project?
Let's discuss your garage project and create a custom solution that fits your needs and budget.
